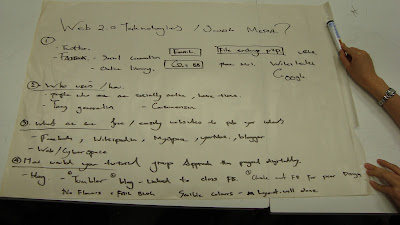Project 1 Part A : Archetype - Requirements + Outputs
This project aims to establish an understanding that architectural design is informed through the availability and analysis of exemplary knowledge. Project 1 includes the assessment items of observation and analysis exercises, contributing and leading to an integrated design of a
Cabin for an Architect.
Part A
Cabin for an Architect.
Part A
I am required to individually select three of the exemplar buildings for further study.

Aspects of my particular exemplar to be researched are:
- a house as an environmental filter
- a house as a container of human activities
- a house as a delightful experience
Week Two : Tutorial Activity
TASK ONE: WHAT DO YOU KNOW?
Tutors will give all Students a ‘post-it’ note. On this ‘post-it’ note, Students are required to quickly jot down or sketch the single most important thing that you already know about the Topic for Project 1’, before the Tutorial Group starts to explore this. Then we all had 1 minute to read out your ideas/ show your sketch and explain them to the Tutorial Group. Once we had have done this, we had to add your ‘post-it’ note to an informal collection of ‘post-it’ notes, created by our Tutorial Group.
TASK TWO: RESEARCH APPROACH
Brainstorming ideas of the three interrelated and critical House Design concepts.
QUESTION 2.1 ::
‘What do we mean when we say that A HOUSE IS AN ENVIRONMENTAL FILTER’?
QUESTION 2.1 ::
‘What do we mean when we say that A HOUSE IS AN ENVIRONMENTAL FILTER’?
Some ideas that started the discussions…
- systematic design logic
- building performance
- climatic filter
- structural resolution
- technology
- resources
- macro-environment [orientation, sun-movement, sun-control, ventilation, wind, rainfall, noise, climate, weather etc.]
- microenvironment [unique site conditions including access, the topography of the land, aspect, views, vegetation,neighbours, day lighting, relationship to site context etc.
QUESTION 2.2 :: ‘What do we mean when we say that A HOUSE IS A CONTAINER OF HUMAN ACTIVITIES’?
Some ideas that started the discussions…
- spatial relationships
- adjacencies
- circulation
- functionality
- context
- family profile & needs
- zoning of activities [public, semi-public, operative, semi-private & private]
- space distribution & collocation
- schedule of areas
QUESTION 2.3 ::
‘What do we mean when we say that A HOUSE IS A DELIGHTFUL EXPERIENCE’?Some ideas that started the discussions…
‘What do we mean when we say that A HOUSE IS A DELIGHTFUL EXPERIENCE’?Some ideas that started the discussions…
- expression
- aesthetics
- composition
- materials
- structure
- tectonics
- materiality
- sensory experiences [sight, smell, touch, sound & taste]
TASK THREE: WEB 2.0
Project 1 Work on the Internet, using Web 2.0 Technologies and Social Media:
QUESTION 3.1 ::
‘What do the terms “Web 2.0 Technologies” and “Social Media” mean to you?’QUESTION 3.2 :
: ‘Who currently uses Web 2.0 Technologies and Social Media, and how are you using it?’QUESTION 3.3 :
: ‘What are some good examples of freely available and easily accessible Sites for publishing your ideas… and where are these located?’QUESTION 3.4 ::
‘How should your Tutorial Group approach this component of the Project – will you agree on a Common Approach, or will each Student define their own unique approach?’






No comments:
Post a Comment